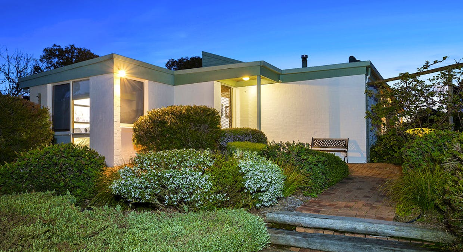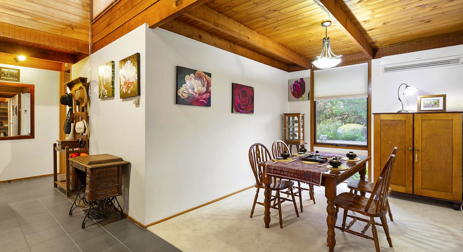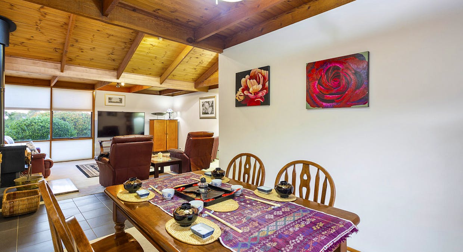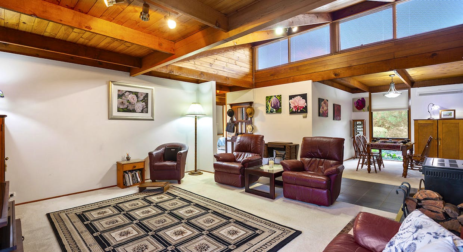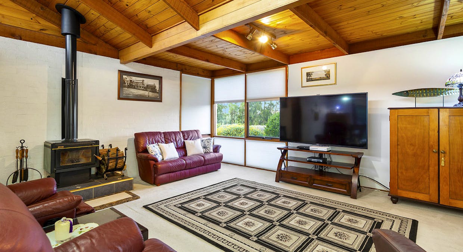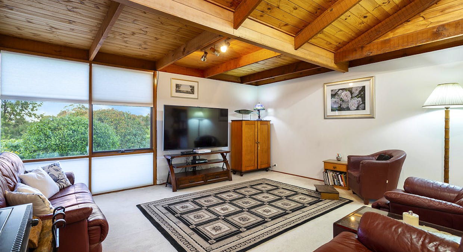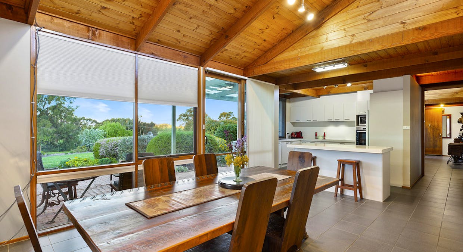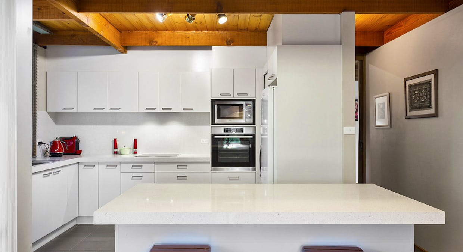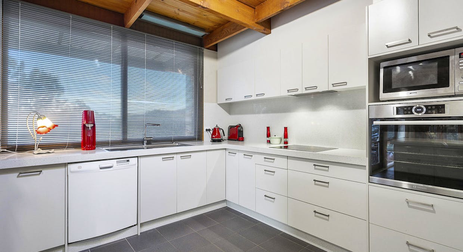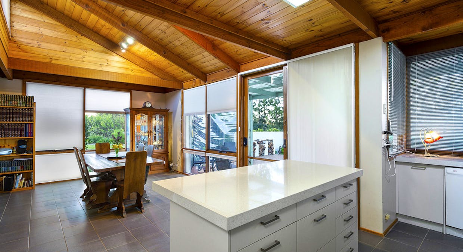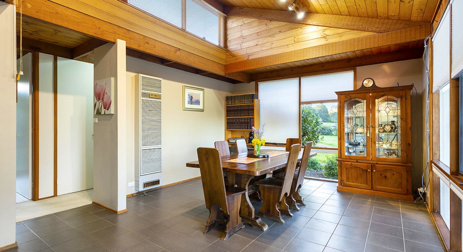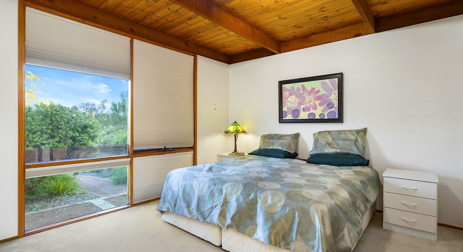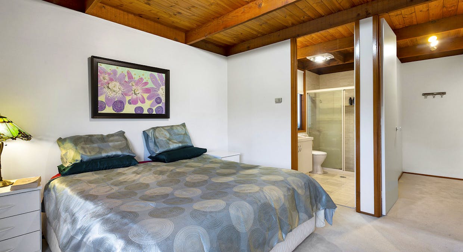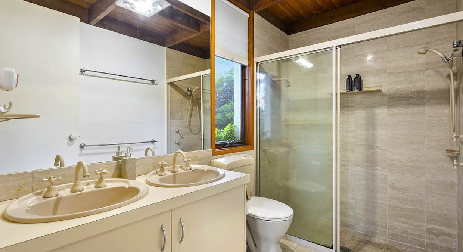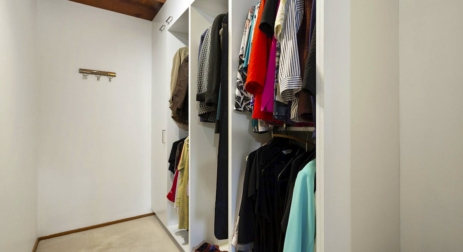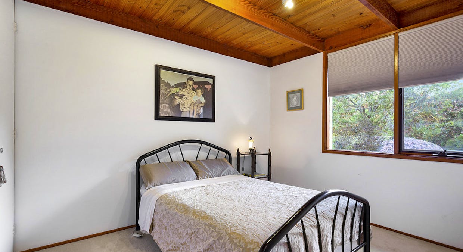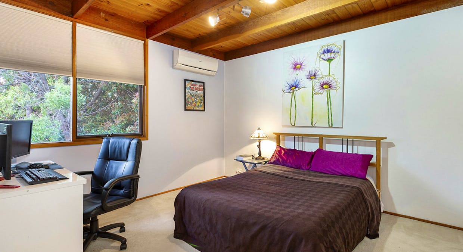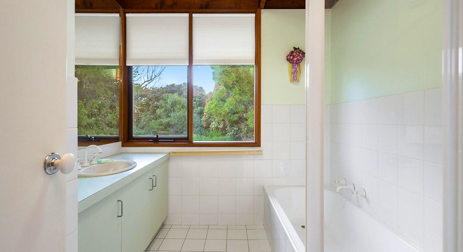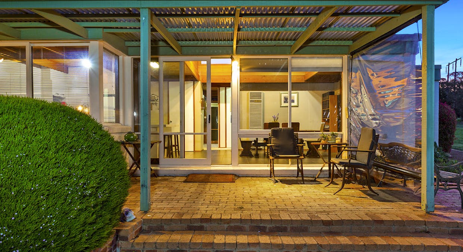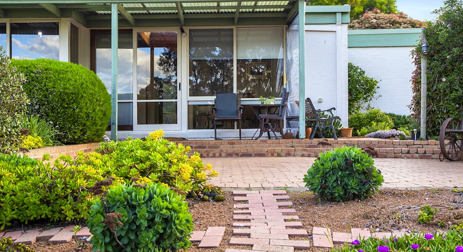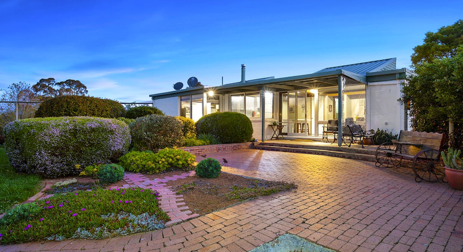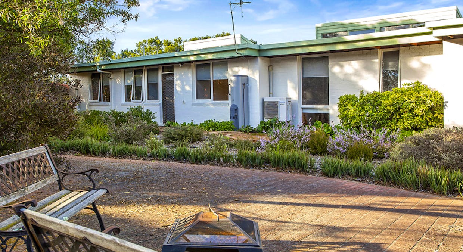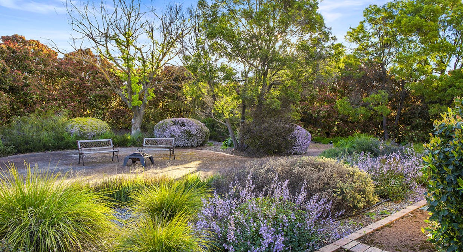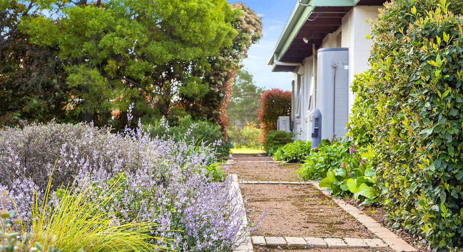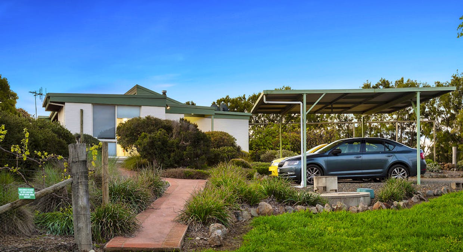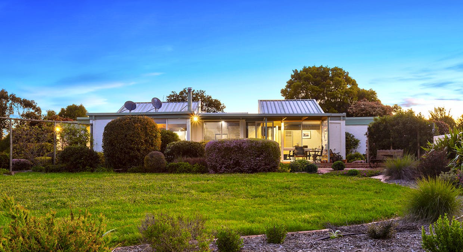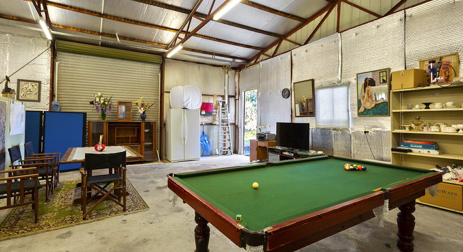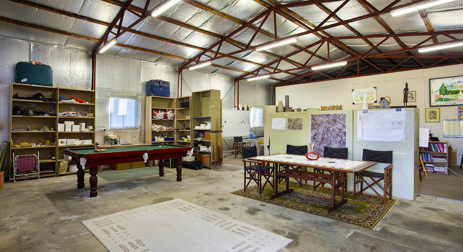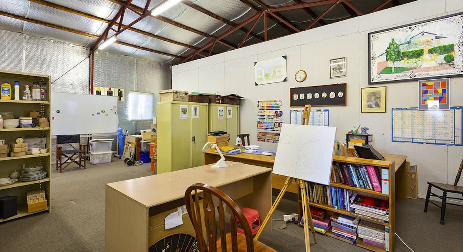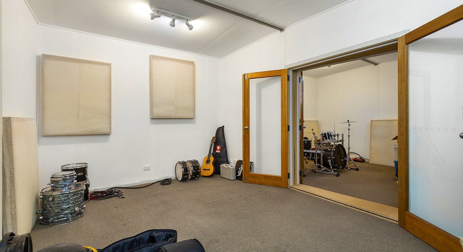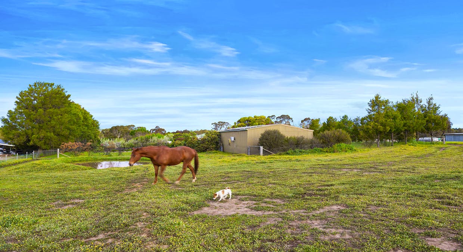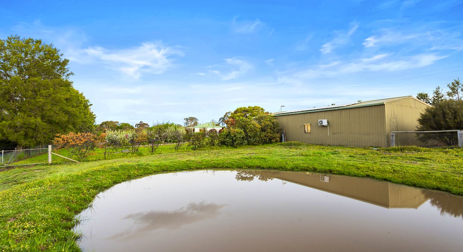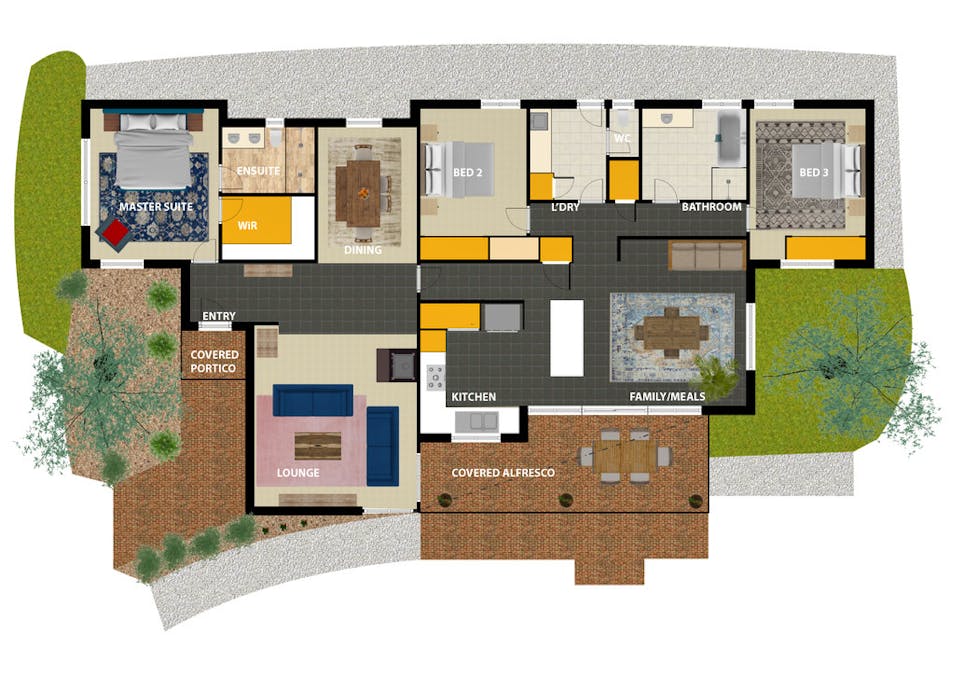26 Nirta Drive
Murrumbateman NSW 2582
- 3 Bed
- 2 Bath
- 2 Parks
Contact Agent
Iconic Fasham Johnson Home - Brilliant Location - Wonderfully Established
Earlier Fasham Johnson homes have become quite the collectors' items.Some people say that Fasham homes have fostered an iconic-heritage identity of their own; with their comparative rarity making them even more desirable.
Despite sympathetic splashes of new era upgrades, this superb 3-bedroom 170m2 home remains an enjoyable FJ time capsule.
It's impossible to miss the hallmark soaring timber lined cathedral ceilings punctuated with celestial windows, the precisely balanced open plan living areas & the home's purposeful light trapping abilities. FJ's designs have an inherent way of visually inviting the outdoors into the home via well-placed floor to ceiling windows.
One advanced design feature for its day is the fully segregated master bedroom suite, & the placement of the 2- secondary bedrooms in one section of the home with the family bathroom.
The home's lovely dual-aspect formal lounge & dining room with those fabulous cascading timber ceilings & solid fuel wood heater positively oozes country lifestyle character.
To add a touch of a la mode practical zest, the owner installed a new designer kitchen with a swag of features that include stone bench tops, a big island bench with USB/power station, soft close cabinetry & room to move.
Whilst the new kitchen is the lifestyle fulcrum of the home's family living areas there's also a great family/meals room with direct access to the covered rear alfresco & paved open entertaining area.
In addition to the home, there's an 18m x 9m shed that's been internally configured to accommodate 2 acoustically insulated music rooms, & an open plan studio. The 2 music rooms have their own air-conditioning units & are so well insulated that they could be used for your wine collection. Alternatively, as it has a large vehicle entry door the open section could be used for multiple garaging with some access modifications.
The property's gardens are an established mix of ornamental & fruit production trees, shrubs, veggie gardens & open lawns.
The elevated but near mildly undulating 3.2-acre block has an open rear paddock section to keep your horses or sheep. But, one excellent location bonus of the property is that its only 50m from the entrance to Murrumbateman Common which consists of 10 acres of open land set aside for horse riding & general enjoyment.
Essentially, this beautiful property is all charisma.
The hallmarked Fasham Johnson home is a gentle time-snip of its era that can't easily be found. The property ideally suits a small family group, or couple with a liking for design nostalgia & entertaining.
Property Technical Specifications
Residence: built late 1980's by Fasham Johnson P/L, 1.2m2 of covered arrival portico, 153m2 of residential living area, 16m2 of covered alfresco area, total area under roof: 170.2m2/18.3sq
Residential features:
-27m2 king size master suite - ensuite with toilet, double shower heads & double sink vanity unit, floor to ceiling tiles & WiR
-2 secondary bedrooms with built in robes
-dual aspect formal lounge room with timber lined cathedral ceilings, solid fuel combustion heater
-separate dining area
-fully upgraded designer kitchen: 2 years old
-Ceasarstone bench tops, soft close cabinetry & bulk head ceiling
-Ceasarstone island work bench with power point & USB charging station
-70cm electric cooktop, electric oven, dishwasher
-open plan family meals/entertaining area with cathedral ceilings
-family bathroom with floor to ceiling tiling, separate toilet
-laundry, Caesarstone work bench, built in cupboards
Climate control: solar-passive built home
-Cooling-residence: 2 Panasonic Air Conditioners refrigerated cooling systems- 1 unit located in lounge/master bedroom area & 1 unit in bedroom 2
-Cooling-shed:2 air-conditioner refrigerated cooling systems
-Heating-residence
-in-slab heating zoned in the whole house
-gas heating units in the kitchen & bedrooms 2 & 3
-Warmglo wood heating
-honeycomb blinds
Shed:
-18m x 9m built the late 1980's with connected single-phase power
-3mH x 6mW side roller - manual door can be used for entry
-fully insulated walls & roof
-west section: used as a purpose built 2 room music studio with great noise/thermal insulation in each room
-east section: is open plan with an art studio, games room & informal dining area
-Cat6 Ethernet network cable running from the shed to the house providing reliable internet network connection to extend the Wi-Fi to the home network
-power run throughout shed
-fluorescent lights in each bay & the studio
Solar power:5kw of panels with a Skyline Solar inverter connected to a smart meter.
Potable water supply:90,000L tank harvesting water from the green shed & 100,000L above ground rainwater tank harvesting from the home's roof line
Non-potable water supply: 2 small surface collection dams
Block: 1.2790ha/3.20 acres
Zoning & Rates: Yass Valley Council $1,842.85pa, zoned R5 (large lot residential)
Features
General Features
- Property Type: House
- Bedrooms: 3
- Bathrooms: 2
- Land Size: 3acre
Indoor Features
- Toilets: 2
Outdoor Features
- Carports: 2
Can I afford 26 Nirta Drive?
With access to the best on offer from 30 lenders and complete support and advice from pre-approval to settlement, you can trust an Elders Home Loans broker to find a quick and simple solution.
Get a QuoteElders Real Estate
Enquire about 26 Nirta Drive, Murrumbateman, NSW, 2582
