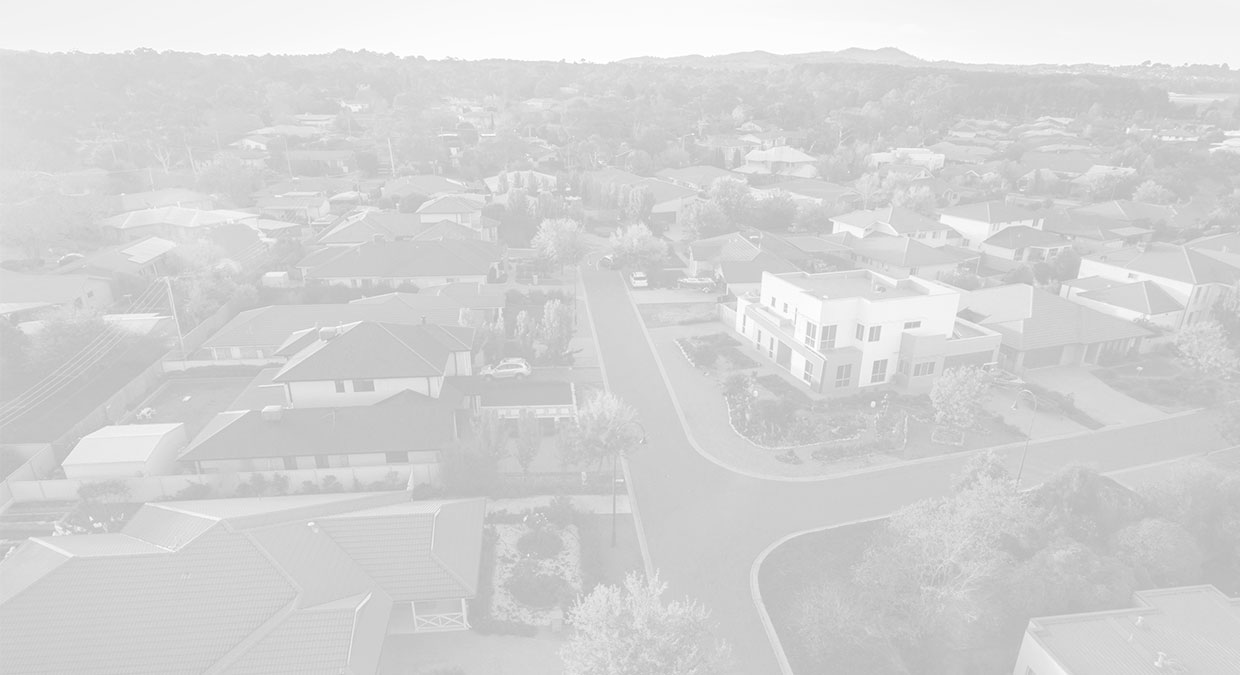281 Keppel Street
Bathurst NSW 2795
- 5 Bed
- 8 Bath
- 8 Toilet
- 4 Parks
$4,021,000
Auction: 5th May 2023 (10:30 am)
SOLD !! "Blair Athol" Central Tablelands, NSW
The 'Blair Athol' mansion stands proudly atop the city of Bathurst, enjoying magnificent 3,751sqm grounds, as well as the adjoining Lot being 1,334sqm of private gardens, the landmark Victorian Mansion is amongst Australia's most treasured.The property's history commenced in 1845, when the first title deeds of the land were issued, and the Blair Athol mansion was designed by legendary architect James Hine and it's ornate construction completed in 1892 as a manor house for solicitor and Bathurst Council Mayor John McPhillamy Esquire and his family.
The Italianate mansion encompasses stately reception & dining rooms, a conservatory, a garden pavilion & magnificent grounds. Five gracefully decorated bedroom suites boast leafy views through each window, dressed with the finest curtains, soaring high ceilings, cozy gas fireplaces and offer stunning garden views at every angle.
Influenced by some of the world's most treasured Victorian buildings, a seven year back-to-bare-bones restoration has returned 'Blair Athol' to her original 1892 glory and she is a truly grand 19th Century mansion equipped for elegant 21st Century living. With 21st Century automation, lighting & luxuries including an elevator, electronic blinds, security systems & extensive underfloor heating, all operated throughout the home via an easy mobile app.
Blair Athol is inextricably linked to Bathurst's rich history and since its restoration, it has a new heart. A heart that will live on for future generations to enjoy. For another 130 years and beyond.
Lot 1 "The Blair Athol Mansion", features:
• 5 bedrooms, 8 bathrooms
• Gym, office, conservatory, elevator
• Manicured 3,751sqm grounds
• Formal lounge and dining rooms provide for the most eloquent of occasions, while an improved open living space gives flow to daily life between the yard, conservatory, kitchen and TV lounge.
• Complete home automation for blinds, lighting, heated floors, gates and garden irrigation
• Master bedroom suite features his and hers ensuite & dressing room
• Each bedroom enjoys sweeping views over the property's private gardens and the district
• Extensive Gold Leaf gilded throughout, Burnt Cayenne timber flooring, corian & blue onyx kitchen featuring Smeg appliances
• Double garage with additional 2 car garage adjacent
• Garden bungalow with two full bathrooms
• Property offered with an option for "Walk in - Walk out" inclusions of the Mansion
Lot 2 "The Garden"
• Stunning gardens with a sweeping view across the Bathurst city district and further east
• Approximately 29m frontage to Keppel St
Land Area:
Mansion: 3,751sqm
Garden: 1,334sqm
Total Site: 5,085sqm
Title Detail:
Mansion: Lot 46 // DP1006258
Garden: Lot N // DP158416
Council Rates & Property costs available upon request
Contract For Sale: The draft Contract for Sale is available to interested parties upon request from the office of Elders Emms Mooney - 152 William Street Bathurst
Auction Details: This property will be offered for auction as individual lots on Friday 5 May from 10:30am at The Auction Centre - 152 William Street, Bathurst.
Enquiries:
Andrew Crauford I 0417 416 205
Lucy Nell I 0400 726 897
Disclaimer: All information contained herein is gathered from sources we believe reliable. We have no reason to doubt its accuracy, however, we cannot guarantee it.
Features
General Features
- Property Type: House
- Bedrooms: 5
- Bathrooms: 8
- Land Size: 3,751sqm
Indoor Features
- Toilets: 8
Outdoor Features
- Garage Spaces: 4
Can I afford 281 Keppel Street?
With access to the best on offer from 30 lenders and complete support and advice from pre-approval to settlement, you can trust an Elders Home Loans broker to find a quick and simple solution.
Get a QuoteElders Emms Mooney
Enquire about 281 Keppel Street, Bathurst, NSW, 2795



































