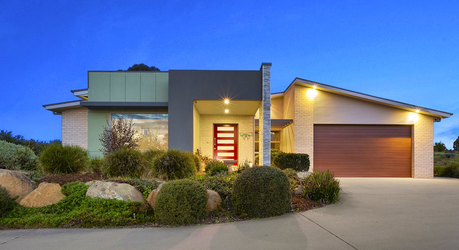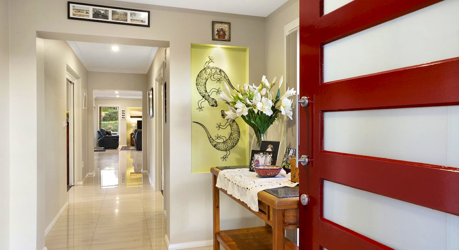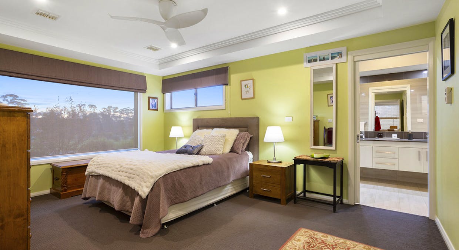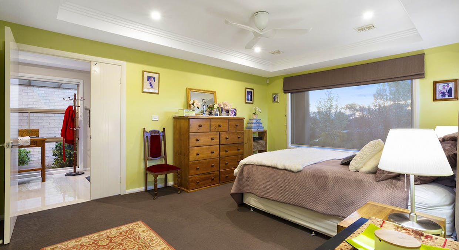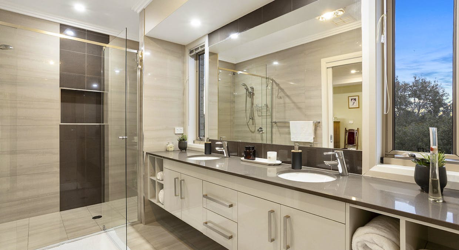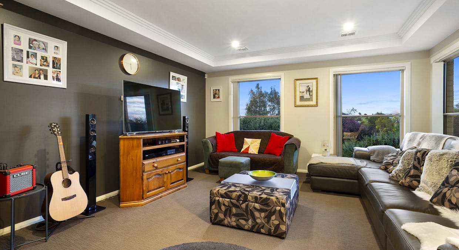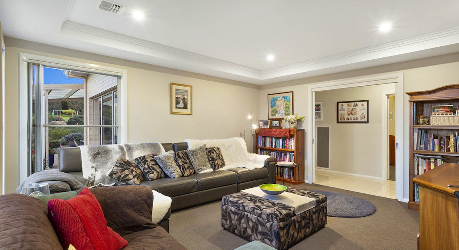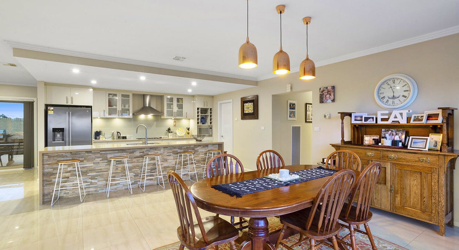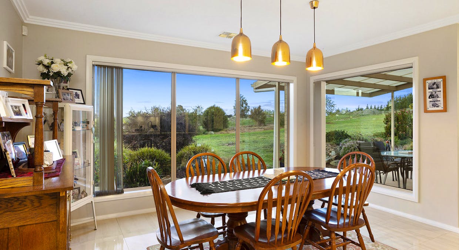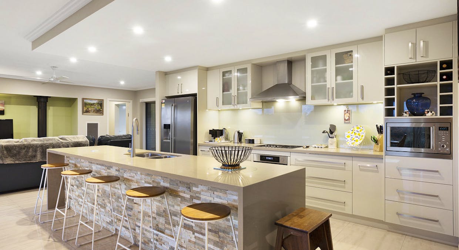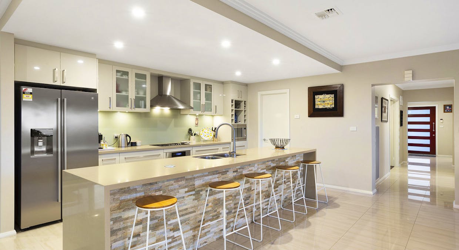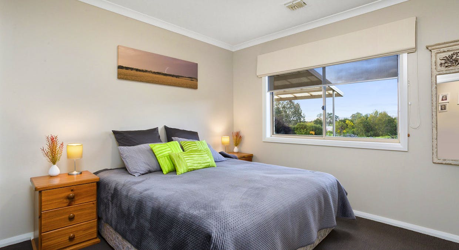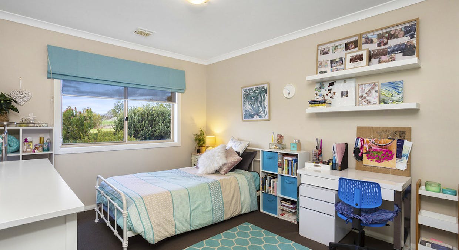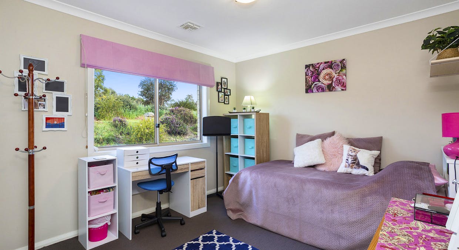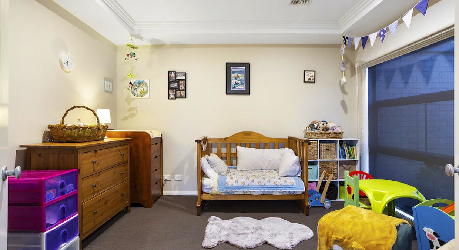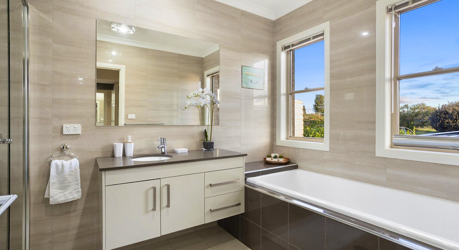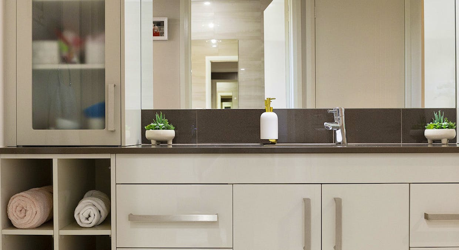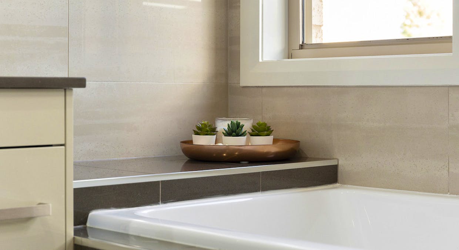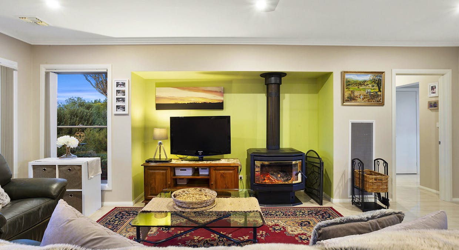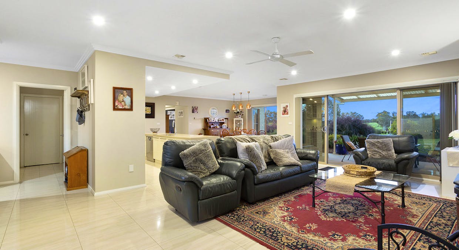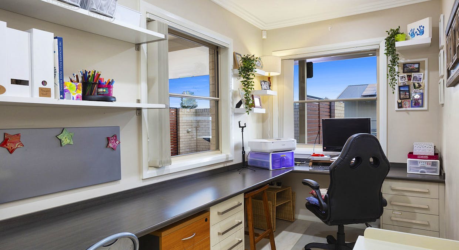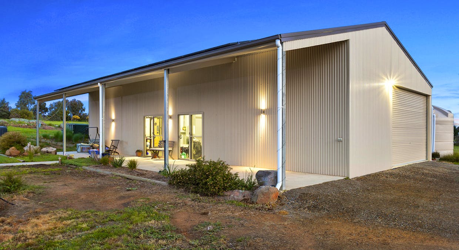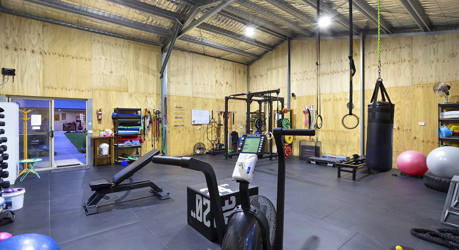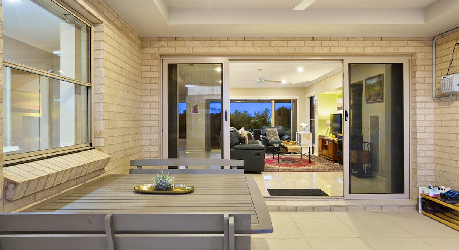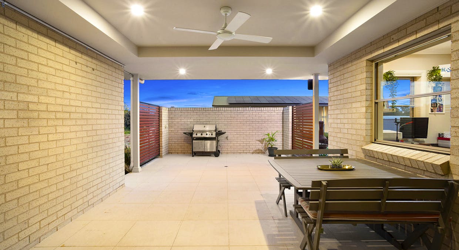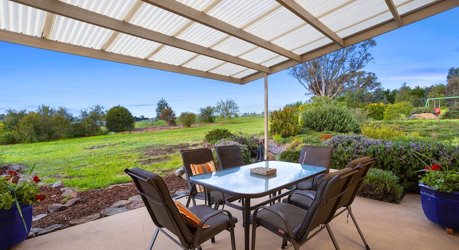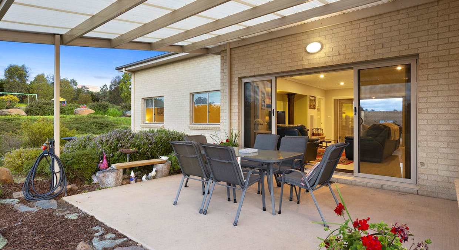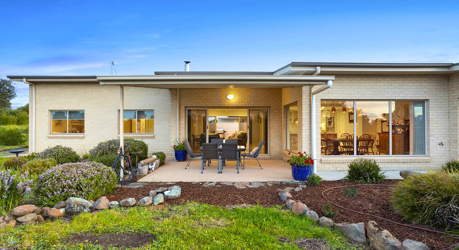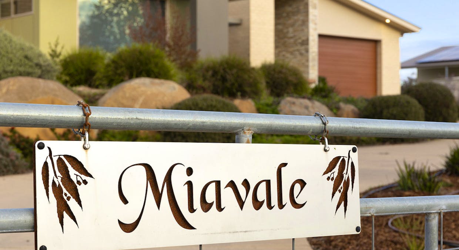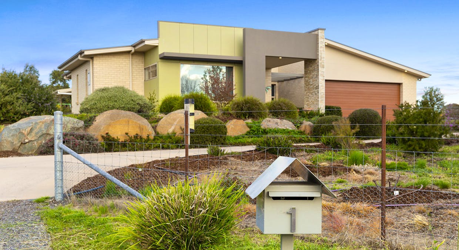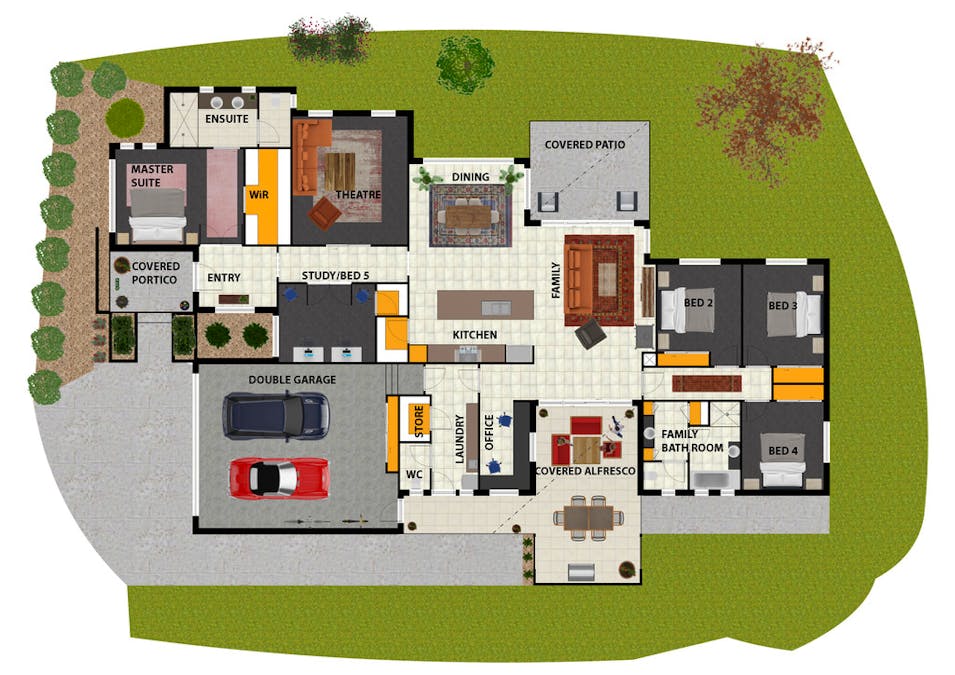1 Cunningham Close
Murrumbateman NSW 2582
- 5 Bed
- 2 Bath
- 3 Toilet
- 5 Parks
Contact Agent
Miavale
Equipped with a cavalcade of features, Miavale is exemplary example of brilliant planning & complete quality.Located in the prestigious Jiparu Estate, Miavale has a thoroughly modern pulse underpinning its practical family layout.
With over 361m2 under roof & a flexible 4-5 bedroom configuration Miavale is a fabulous light filled family home with open plan living areas, a fully segregated master bedroom suite, home theatre room & many sublime touches.
The homes central living area spills out to 2 covered alfresco areas & the state-of-the-art kitchen comes pre-packed with stone bench tops, & soft-close cabinetry. This family-magnetic living area also has a fabulous dining space with views over the property & a family room with its own solid fuel combustion heater.
Miavale also has a brilliant 18m x 12m shed that helps provide the as-is total of 4-5 enclosed car parking spaces.
Currently divided into 2 sections for lifestyle & garaging, it can easily be adapted for more parking if needed. If you scroll down to the Technical Specification you'll be able to appreciate the additional features the shed provides you with including the network cabling, lighting control, 3 phase power connection & solar power set-up.
The property's 3.06ac block has plenty of space & the house gardens cleverly incorporated many original large granite boulders into the professionally tiered garden design.
Property Technical Specifications
•Residence: built 2009/10, 8.2m2 of covered arrival portico, 276.1m2 of residential living area, 21.7m2 of covered alfresco area, 55.3m2 of attached garage area, total area under roof: 361.3m2/38.85sq
•Residential features:
- 9m2 covered entrance portico with 1.2m wide front door, opening into a light-filled entry foyer
4-5 bedrooms:
- segregated master suite with ornate coffered ceilings, an ensuite with separate toilet, double shower & double sink vanity unit, floor to ceiling tiles & 8.8m2 WiR
- 3 secondary bedrooms with robes on separate wing
- 5th bedroom or study with walk-in robe/store
- media/home theatre room with coffered ceilings
Designer kitchen:
- Ceasarstone bench tops, soft close cabinetry & bulk head ceiling
- 3.6m Ceasarstone island work bench with pop-up power point & USB charging station, pull-out mixer tap to double sink
- 70cm gas cooktop, 1yo electric steam oven, dishwasher
- double-sized plumbed refrigerator alcove
- walk-in pantry
- open plan dining area with views to north & east
- main family bathroom with floor to ceiling tiling, powder room with separate toilet
- laundry with separate toilet, Caesarstone work bench, built in cupboards, walk in storage cupboard
Additional home features
- solar passive design
- Cat 6 network cabling throughout home, with NBN & all cabling terminated in a common area- permits extension of the home network & additional wi-fi throughout the home
- ducted vacuum system
- security alarm system with security camera at front door
•Gardens: local rock features provide a home for lots of native lizards, over 700 local natives planted around boundary, gardens around house and lawn are irrigated with automatic smart irrigation system
•Climate control:
-Cooling:2 separate ducted refrigerated cooling systems
-Heating:2 separate ducted gas heating systems, Eureka solitaire wood fire
•Garaging: 4-5 covered/enclosed car spaces, 5 external car spaces
- oversized attached double garage with work nook & built in storage cupboards
- 2 - 3 cars in the shed
•Hot water: main hot water system is a 270L heat pump on a timer. Master bedroom ensuite has its own instant gas system
•Shed:
- built 2017, 18mx12m consisting of 2 9mx9m wall separated sections with internal door & 2 external sliding doors to each section, fully insulated walls & roof, 3mx18m skillion/verandah on the north side
- west side used as a workshop, east side used as a gym which is internally lined with plywood & additional insulation in the walls-the gym equipment & floor matting are excluded from this property sale
- double powered roller door to workshop - 2.88m(H)x4.90m(W) with remote
single powered roller to gym - 2.76m(H)x3.66m(W) with remote
- three phase power connected
- Cat6 network cable running to the shed from the house provides reliable network connection
- power run throughout shed, with additional in slab conduit for more cabling
- 4 LED work lights in each bay provides ample light, with a floodlight out front of the workshop
•Solar power:12.6kW of panels with a 10kW Fronius inverter connected to a smart meter.
•Potable water supply:
- 90,000lt above ground tank harvesting from the home
- 30,000lt above ground tank harvesting from the shed
•Non-potable water supply:Jiparu Estate community water supply with an annual allocation of 400,000lt
•Sewerage: bio-septic system
•Block: 1.24ha/3.06acres of level land
•Zoning & Rates: Yass Valley Council $1,933.09pa, zoned R5
•Community title fees: $550pa approx.
Features
General Features
- Property Type: House
- Bedrooms: 5
- Bathrooms: 2
- Building Size: 361sqm
- Land Size: 3acre
Indoor Features
- Toilets: 3
Outdoor Features
- Garage Spaces: 5
Can I afford 1 Cunningham Close?
With access to the best on offer from 30 lenders and complete support and advice from pre-approval to settlement, you can trust an Elders Home Loans broker to find a quick and simple solution.
Get a QuoteElders Real Estate
Enquire about 1 Cunningham Close, Murrumbateman, NSW, 2582
