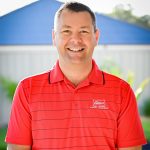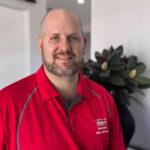10 Dryandra Way
Thurgoona NSW 2640
- 4 Bed
- 2 Bath
- 2 Toilet
- 2 Parks
$815,000
Designed For The Family
Okay, picture this-you're sipping your morning coffee with birdsong in the background, because your neighbour is literally a protected nature reserve. It's peaceful, with a lovely bush outlook and it's close to local schools and shops (because yes, you can have it all).Set on a large 1,184m2, this thoughtfully designed and quality built, Peter Bowen home blends craftsmanship with everyday comfort offering four generous bedrooms, generous sized master suite at the front of the home with its own ensuite and walk-in robe and three further bedrooms with built-in robes offering space for everyone to unwind. And if you've got a home business, growing family, or just love a bit of flexibility, there's a large study that easily moonlights as a fifth bedroom or nursery.
You'll love the multiple living zones-there's a formal lounge for quiet nights in, a family rumpus for the fun stuff, and a bright, open-plan kitchen family and dining space that's the heart of the home. It's fully loaded with a gas cooktop, electric wall oven, pantry, island bench (yes, with power!), and a dishwasher to make cleanup easy-breezy.
Step outside and the features continue... spa, fully decked above-ground pool, and covered entertaining. This home gives year round holiday vibes.
Want more? Try ducted evaporative cooling, ducted gas heating, solar panels, a fire pit (for those cool evenings), three garden sheds, raised veggie beds (green thumbs, rejoice!) and a laundry that actually makes you want to do laundry (seriously-underbench storage and a full linen press).
The double lock-up garage has remote access, rear roller door to a second outdoor entertaining space, a workshop area, and side gates for even more yard access. This home is made for living, loving, and entertaining.
Quick Highlights:
- 4 bedrooms + study/nursery
- 3 living zones
- Ducted heating & cooling
- Spa + pool + fire pit = yes, please!
- Double garage with workshop
- 14kW PV solar array (44 panels) and an 11kWh battery
- Nature reserve next door
This home is family oriented, full of warmth, and ready for its next chapter. If you're looking for a little slice of serenity without giving up convenience-this might just be "the one."
Council Rates - $2,035.37 per annum | Water Rates - $953.67 per annum plus consumption
Features
General Features
- Property Type: House
- Bedrooms: 4
- Bathrooms: 2
- Land Size: 1,184sqm
- Living Areas: 2
Indoor Features
- Toilets: 2
Outdoor Features
- Garage Spaces: 2
Can I afford 10 Dryandra Way?
With access to the best on offer from 30 lenders and complete support and advice from pre-approval to settlement, you can trust an Elders Home Loans broker to find a quick and simple solution.
Get a QuoteElders Real Estate Albury/Wodonga
Enquire about 10 Dryandra Way, Thurgoona, NSW, 2640































