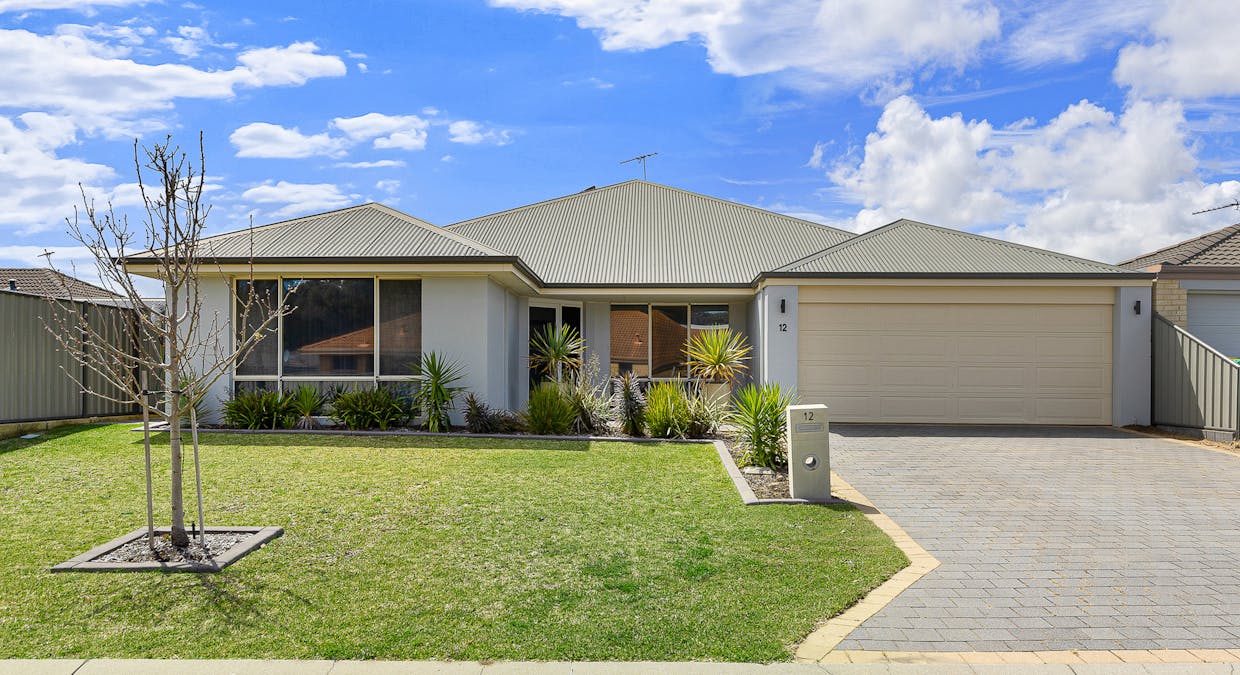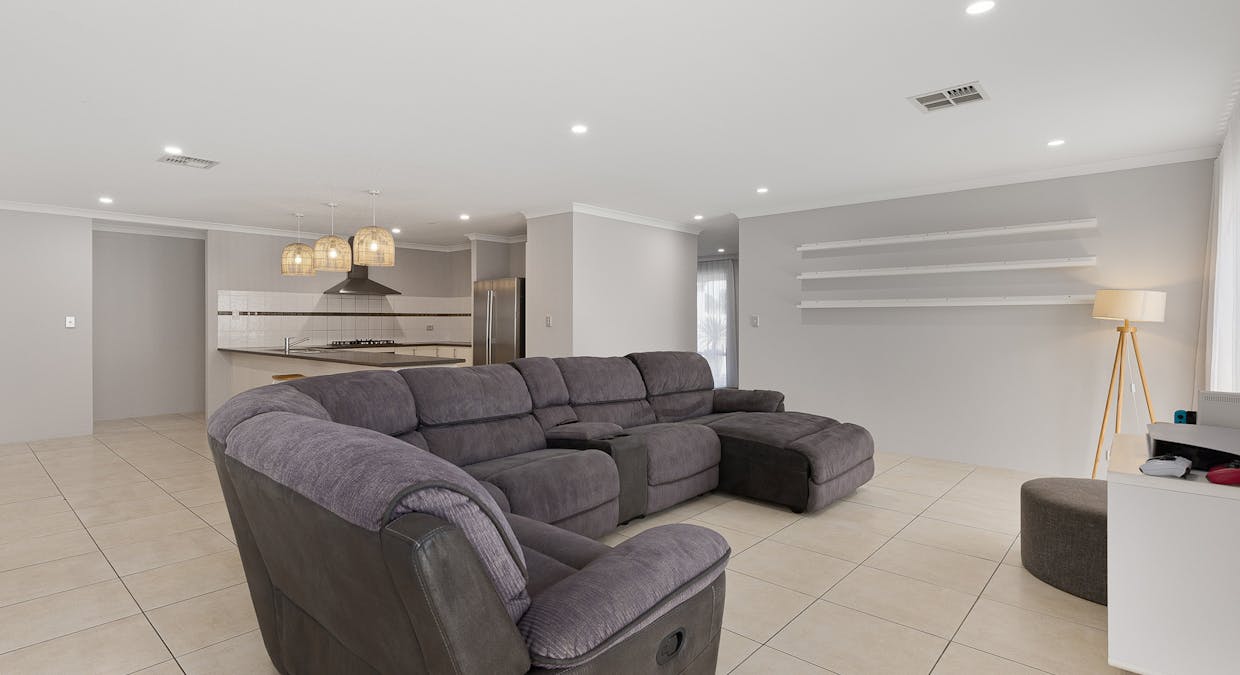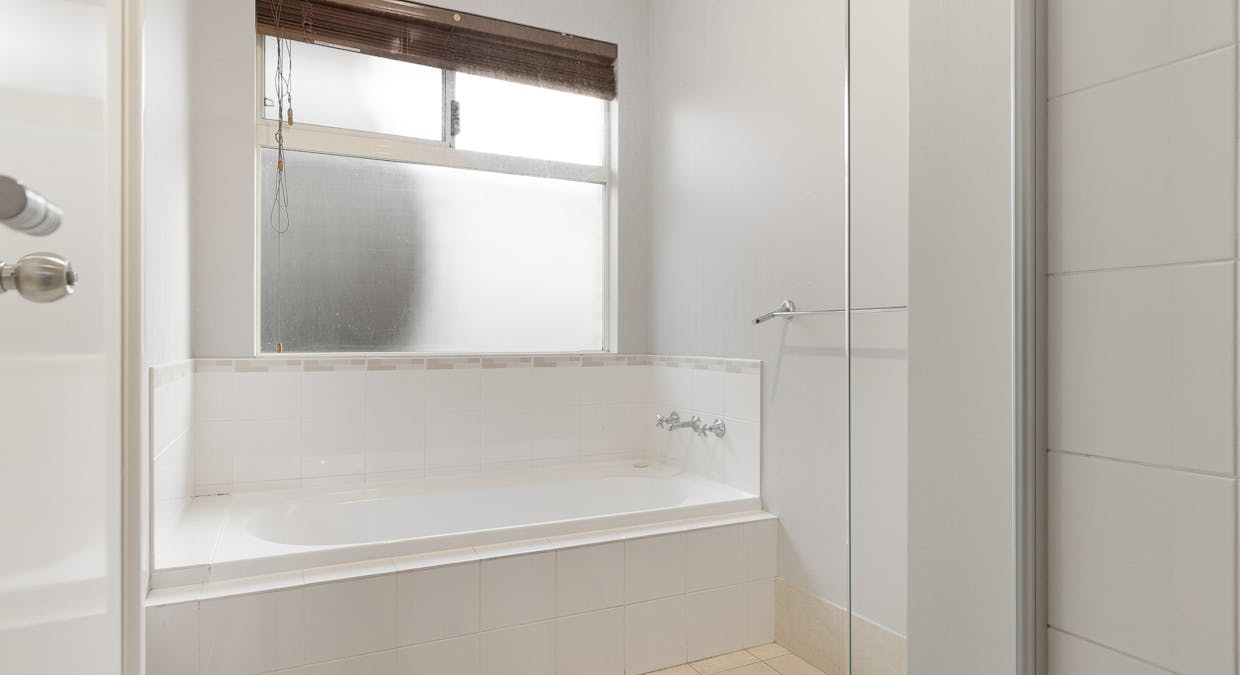12 Exmouth Street
Baldivis WA 6171
- 4 Bed
- 2 Bath
- 2 Parks
Offers From $775,000
- Next open time
- 25th Oct 2025 (2:30 pm - 3:00 pm)
CENTRALLY PLACED FAMILY HOME FOR EASY CARE COMFORT
Placed for convenience and designed for easy care living, this fantastic family residence offers an expertly designed floorplan, with peacefully placed bedrooms, a choice of comfortable living options and a spacious alfresco to the gardens. Your generously sized master suite is situated separately to the front of the property, with your three further bedrooms positioned within their own wing, including the family bathroom, while a dedicated theatre room offers comfortable living for all. Your open plan family hub combines a large lounge and dining area around the fully equipped and modern kitchen, while sliding doors create an uninterrupted flow to your paved alfresco and lawned gardens, ensuring ample space to entertain and plenty of room to play.Located centrally for laid back family living, you are perfectly situated between both Stockland shopping centre and the recently opened Stargate centre, ensuring a vast range of retail and dining options close at hand. A choice of parkland is easily within reach, including the picturesque Tamworth Reserve and nearby basketball facilities, with a variety of schooling and childcare options close at hand, and catering to all ages. For those with daily travel, you have road, bus and train connections available, with the Kwinana Freeway close by and Warnbro train station just a little further for ease of access to the Perth CBD or surrounds.
Features of the home include:
- Spacious master suite, placed separately to the front of the home for a peaceful nights rest, with dual walk-in robes and an ensuite with a shower enclosure with glass screening, a vanity and private WC
- Three fantastic minor bedrooms, with either a walk-in or built-in robe
- Family bathroom, with a separate shower and bath, a private WC and a central vanity with storage
- Laundry with a walk-in linen closet and access to both the side of the home and garage
- Centrally positioned kitchen, with a wraparound benchtop for casual dining, plentiful cabinetry and storage including a corner pantry, and in-built stainless steel appliances, with an electric oven, gas cooktop and rangehood
- Substantial living and dining area, with an open plan design for ease of relaxation or entertaining, with downlighting throughout, quality window coverings and direct exterior access
- Generous theatre room or formal lounge, with soft natural lighting from the large window, plus an open flow to the living space beyond
- Ducted reverse cycle air conditioning throughout
- Tiling to the main living areas, carpet to the minor bedrooms and theatre, and timber effect flooring to the master suite
- Under roof alfresco for a seamless flow between, with paving that extends out and around the side of the home for a variety of entertaining or relaxation throughout
- Fully fenced backyard, with an area of lawn for the children or pets to enjoy
- Lawned front garden with a border of inviting greenery before the home
- Solar panel system with a 5kW inverter
- Double remote garage
Built in 2010*, set upon a 510sqm* block, with 204sqm* internally, this spacious and minimal maintenance home offers complete family comfort, with an inviting interior floorplan that flows between living options before extending to the lawned garden and alfresco, allowing a choice of space for the family to gather, and plenty of room for relaxation throughout.
Contact Bianca today on 0422 864 960 to arrange your viewing.
*The information provided including photography is for general information purposes only and may be subject to change. No warranty or representation is made as to its accuracy, and interested parties should place no reliance on this information and are required to complete their own independent enquiries, inclusive of due diligence. Should you not be able to attend in person, we offer a walk through inspection via online video walk-through or can assist an independent person/s to inspect on your behalf, prior to an offer being made on the property.
*All measurements/dollar amounts are approximate only and generally marked with an * (Asterix) for reference. Boundaries marked on images are a guideline and are for visual purposes only. Buyers should complete their own due diligence, including a visual inspection before entering into an offer and should not rely on the photos or text in this advertising in making a purchasing decision.
Features
General Features
- Property Type: House
- Bedrooms: 4
- Bathrooms: 2
- Building Size: 204sqm
- Land Size: 510sqm
Indoor Features
- Toilets: 2
Outdoor Features
- Garage Spaces: 2
Can I afford 12 Exmouth Street?
With access to the best on offer from 30 lenders and complete support and advice from pre-approval to settlement, you can trust an Elders Home Loans broker to find a quick and simple solution.
Get a QuoteElders Real Estate Rockingham & Baldivis
Enquire about 12 Exmouth Street, Baldivis, WA, 6171





















