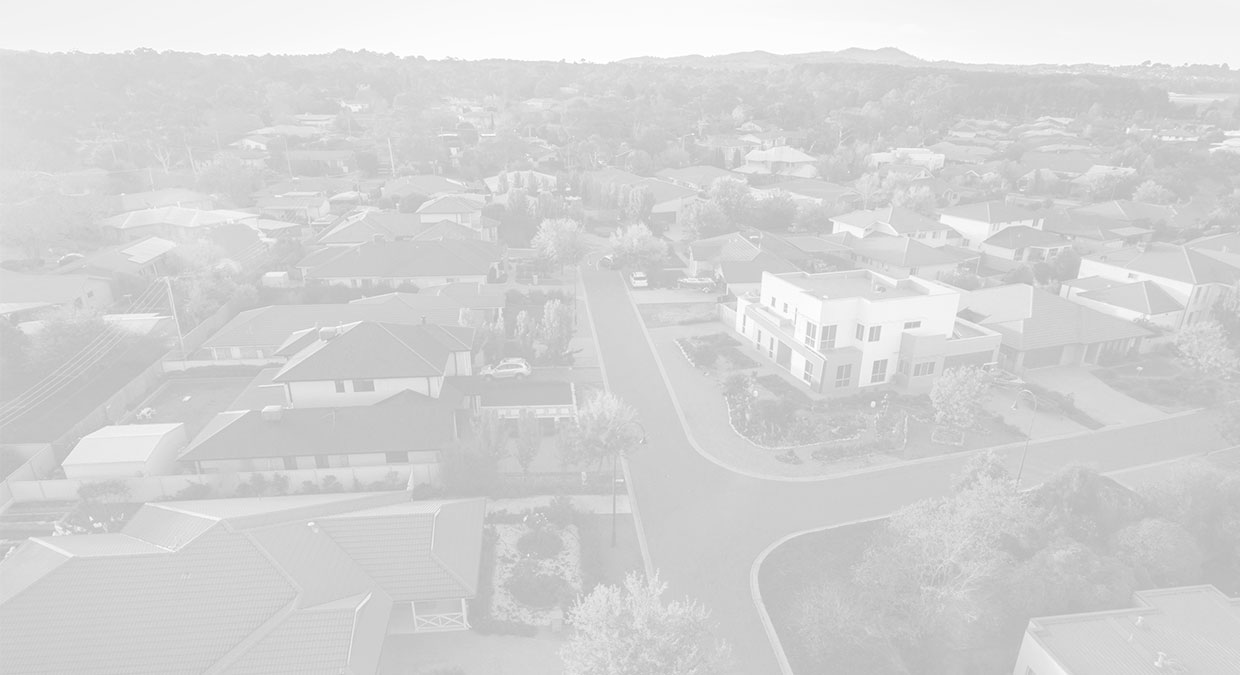9 Hubbard Place
Safety Bay WA 6169
- 4 Bed
- 2 Bath
- 2 Toilet
- 2 Parks
Offers Over $880,000
DELIGHTFUL MULTI-LEVEL HOME JUST MOMENTS FROM THE BEACH
This absolutely delightful double story home sits in a premium position just moments from the sensational beaches and coastline that make this area such a popular choice, with quality homes in all directions and a peaceful park to the end of the street ensuring a location that will appeal to all. The properties exterior offers an inviting street appeal, with a dual entry driveway allowing for multiple parking opportunities, and an automatic gate to side access with a high clearance patio for parking the boat or caravan. Once inside, you have 191sqm of living space spread across two levels, with the lower comprising of three minor bedrooms, along with a family bathroom and your kitchen, dining and living room, with the upper level housing the master suite, a secondary lounge area and balcony. Then moving outside, the block covers 686sqm, with extensive alfresco options that line the rear of the home, plus a lawned garden and a freestanding brick workshop.Features of the home include:
- Fully equipped kitchen with plentiful built-in cabinetry, including a full height pantry, freestanding oven, dedicated recesses for the microwave, dishwasher and fridge and a breakfast bar for casual dining or entertaining
- Spacious open plan living and dining room on the lower level, with a cooling ceiling fan, feature fireplace with gas fire and reverse cycle air conditioning unit for absolute comfort, plus timber laminate flooring and a beautiful bay window to overlook the gardens
- Secondary living space to the upper level, perfect as a parents retreat given its proximity to the master suite, with carpet to the floor, a generous design to allow for a study or office space within and a decked balcony to overlook the suburb below, with the addition of another reverse cycle air conditioning unit for your wellbeing
- Substantial master suite with carpet to the floor, a cooling ceiling fan and dual walk-in robes, with the ensuite equipped with a glass shower enclosure, vanity and WC and all positioned on the first floor providing a sanctuary like setting
- Three great sized minor bedrooms to the lower level, all with carpet to the floor and two with triple built-in robes
- Modern family bathroom with floor to ceiling tiling, a combined bath and shower, vanity and separate WC
- Sizeable laundry with in-built cabinetry and direct garden access
- Open staircase to the upper level with wooden treads
- Exterior window shutters to the front and a monitored alarm for added peace of mind
- Sweeping undercover patio to the rear of the home to allow for a range of outdoor living and entertaining options, with outdoor blinds for use in all seasons, another cooling ceiling fan and concrete flooring that extends throughout the garden
- Landscaped gardens front and back with automatic reticulation from the bore including a lawned rear yard with a shade trees and a dedicated garden bed
- Freestanding 9m x 6m brick built workshop with roller door
- 14m patio to the side of the home, behind automatic side access gates, with extra clearance height for parking the boat or caravan
- Lawned garden to the front, with a dual access horseshoe driveway and covered verandah on entry
Built in 1983 and lovingly maintained over the years, this outstanding home sits in a tranquil position with the wonderful Nettleton Way Reserve at the end of the street, offering plenty of green space and play equipment just a few steps from home. The simply stunning beaches and ocean beyond are a short walk away, offering endless recreational options to the ocean lovers and boating enthusiasts among us, with a range of coastal cafes to choose from, along with all the daily essentials of schooling, shopping and transport links within reach.
A must view, contact David Parlor today on 0412 734 727.
The information provided including photography is for general information purposes only and may be subject to change. No warranty or representation is made as to its accuracy, and interested parties should place no reliance on this information and are required to complete their own independent enquiries, inclusive of due diligence. Should you not be able to attend in person, we offer a walk through inspection via online video walk-through or can assist an independent person/s to inspect on your behalf, prior to an offer being made on the property.
All measurements/dollar amounts are approximate only and generally marked with an * (Asterix) for reference. Boundaries marked on images are a guideline and are for visual purposes only. Buyers should complete their own due diligence, including a visual inspection before entering into an offer and should not rely on the photos or text in this advertising in making a purchasing decision.
Features
General Features
- Property Type: House
- Bedrooms: 4
- Bathrooms: 2
- Building Size: 191sqm
- Land Size: 686sqm
Indoor Features
- Toilets: 2
Outdoor Features
- Open Car Spaces: 2
Can I afford 9 Hubbard Place?
With access to the best on offer from 30 lenders and complete support and advice from pre-approval to settlement, you can trust an Elders Home Loans broker to find a quick and simple solution.
Get a Quote
Elders Real Estate Rockingham & Baldivis
Enquire about 9 Hubbard Place, Safety Bay, WA, 6169
































