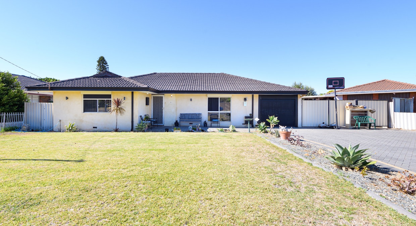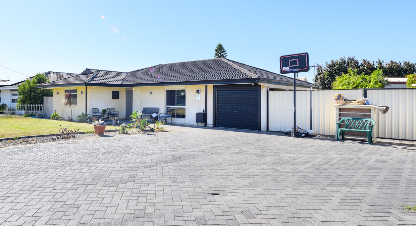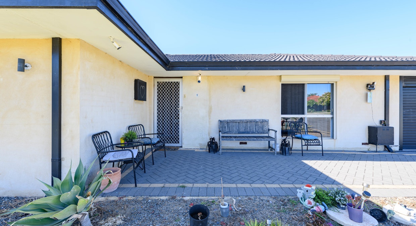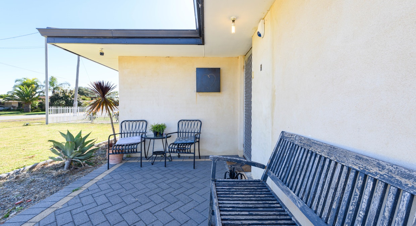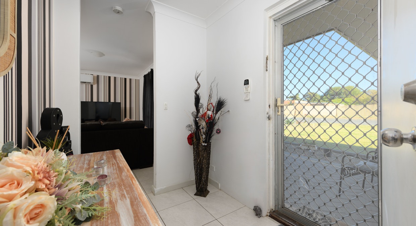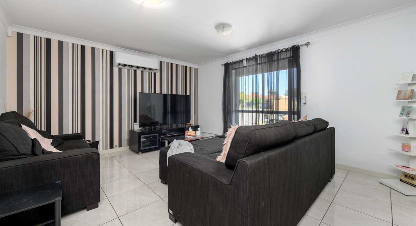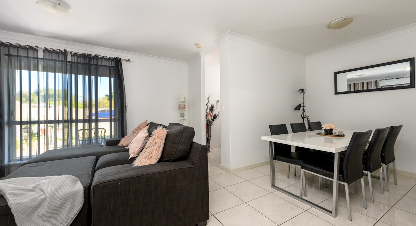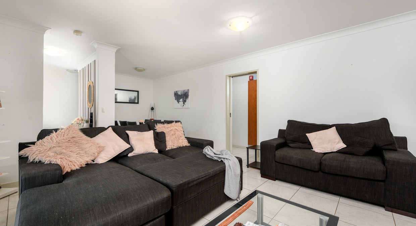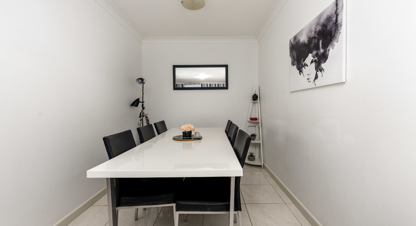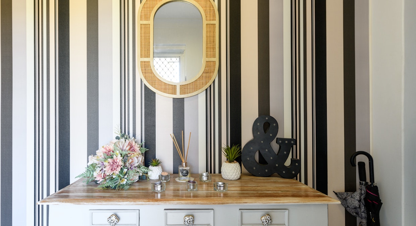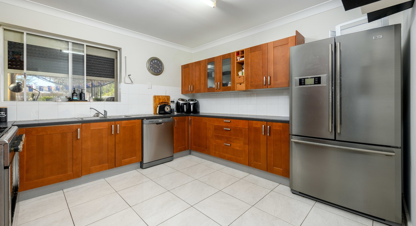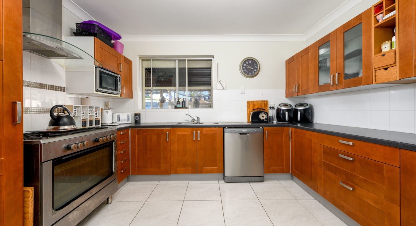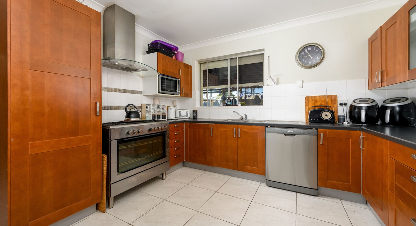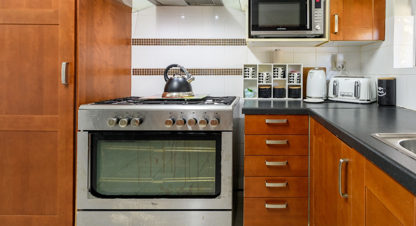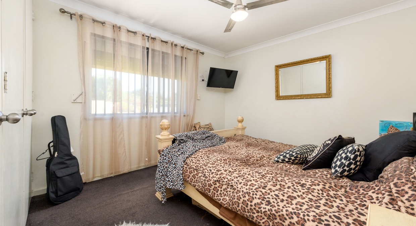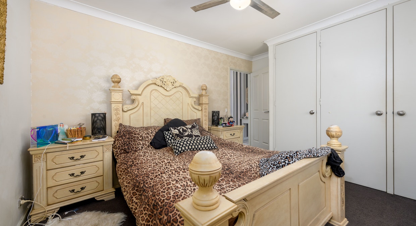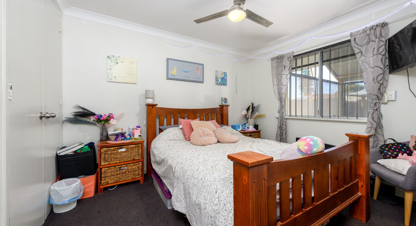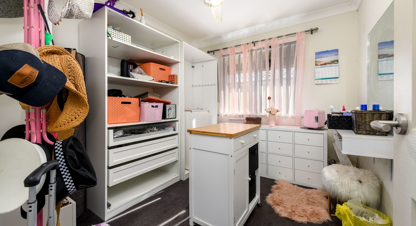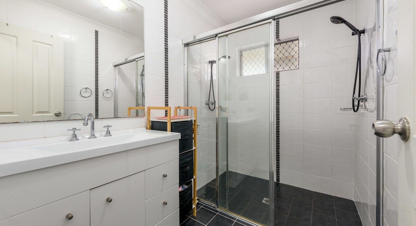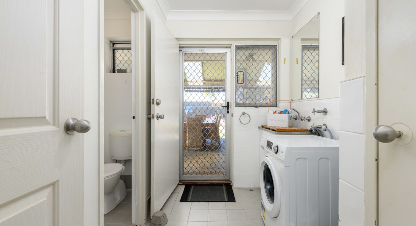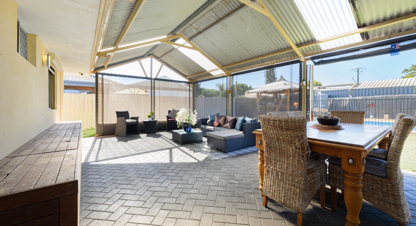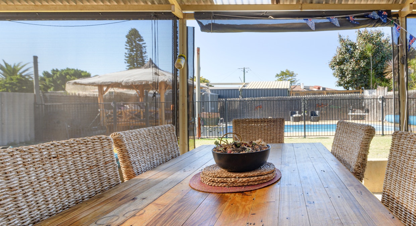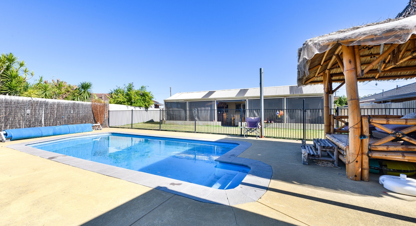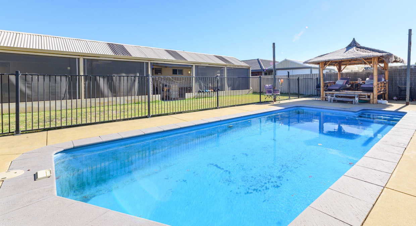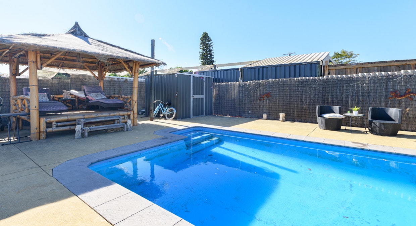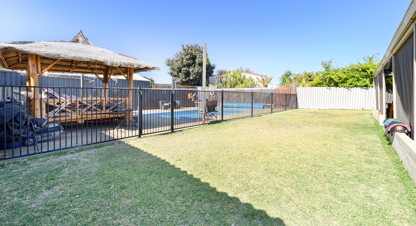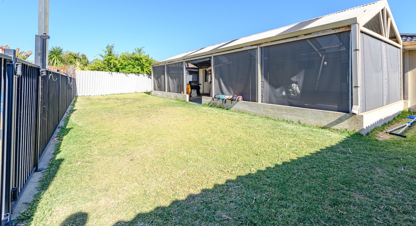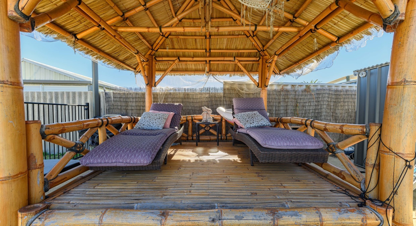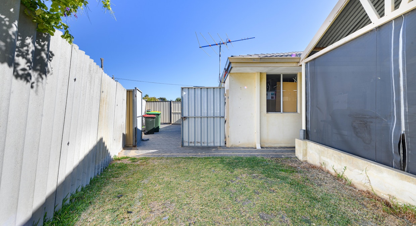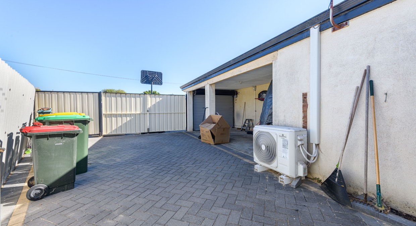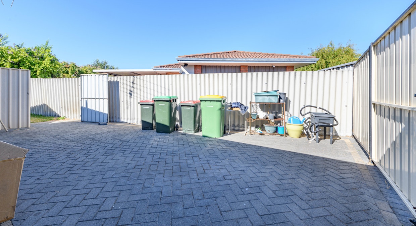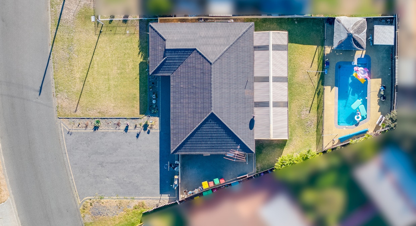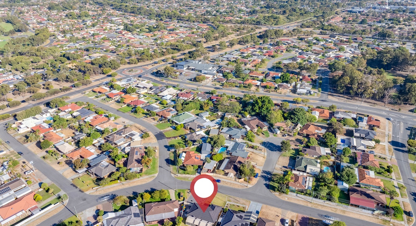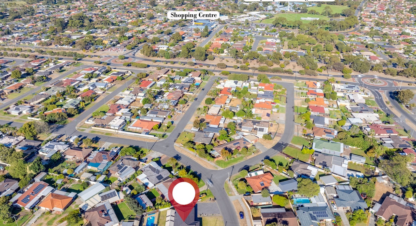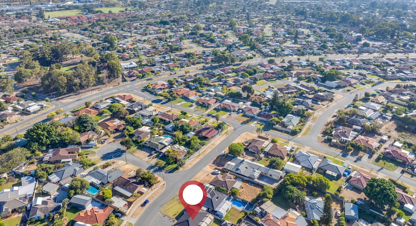9 Varley Crescent
Cooloongup WA 6168
- 3 Bed
- 1 Bath
- 1 Park
$610,000
SOLD BY ADAM DINELEY
COMPLETE COMFORT AND CONVENIENCE WITH GATED SIDE ACCESS AND A SPARKLING POOLSIDE RETREATSpacious and contemporary throughout, this delightful 3 bedroom, 1 bathroom home sits on a generous 692sqm* block in a conveniently central location. The 127sqm* interior provides a variety of living options that extend to the sweeping alfresco and gardens, including its sparkling below ground pool and very own Bali hut for absolute relaxation. And the widened driveway leads to both gated side access and a secure carport to offer plenty of parking for the vehicles, with the residence itself providing a lounge and dining room on entry, a huge kitchen, three well-spaced bedrooms and a modern centrally placed bathroom, with the lawned gardens set to both the front and back, allowing plenty of room for the family to relax or entertain in complete comfort.
Perfectly positioned, you are moments from all the daily essentials with a range of retail and recreation options both locally and a little further with Rockingham Centre easily reached, the train station, bus routes and road links all offer seamless access to the surrounding suburbs or CBD, and for the family, there's a variety of parkland and play equipment to choose from, along with primary and high schools within walking distance.
Features of the home include:
- Three spacious bedrooms, all with carpet to the floor and cooling ceiling fans, plus built-in robes for storage
- Family bathroom, with floor to ceiling tiling, a walk-in twin shower with glass screen and large vanity
- Separate laundry with a private WC within, built-in linen closet and direct garden access for ease of use
- Substantial kitchen with ample contrasting dark cabinetry and bench space to ensure plenty of storage, tiled flooring, stainless-steel appliances including a freestanding oven and dishwasher, full height pantry and a dedicated fridge recess
- Lounge on entry, with tiled flooring, an effective reverse cycle air conditioning unit and sweeping natural light from the large window that overlooks the front gardens
- Dining area off the lounge for easy entertaining, with tiling to the floor
- Tiled entry hallway, with striking feature wallpaper
- Vast alfresco living, with a huge gabled roof area, with brick paving to the floor, pull down café blinds for year round use and views to the poolside retreat beyond
- Lawned garden to the rear, set perfectly between the alfresco and pool areas, allowing the children or pets plenty of room to safely play
- Glistening below ground pool, fully fenced, with a poured limestone surround and elevated Bali hut for optimal relaxation or entertaining in your own poolside paradise
- Extensive lawned gardens to the front, with a paved entry providing another spot to sit and enjoy
- Exterior window shutters
- Unrestricted gated side access to the rear yard with a sectioned hardstand, perfect for additional parking or storing the boat or caravan
- Extra wide driveway leading to the covered carport with roller door and built-in storeroom
Built in 1978, this fantastic family home is an absolute hidden gem, offering a multitude of living areas that flow effortlessly throughout the home and gardens to provide complete comfort for all, while the premium location adds to the appeal to ensure its popularity with families, professionals and investors alike.
Contact Adam Dineley today on 0450 217 206 to arrange your viewing.
The information provided including photography is for general information purposes only and may be subject to change. No warranty or representation is made as to its accuracy, and interested parties should place no reliance on this information and are required to complete their own independent enquiries, inclusive of due diligence. Should you not be able to attend in person, we offer a walk through inspection via online video walk-through or can assist an independent person/s to inspect on your behalf, prior to an offer being made on the property.
*All measurements/dollar amounts are approximate only and generally marked with an * (Asterix) for reference. Boundaries marked on images are a guideline and are for visual purposes only. Buyers should complete their own due diligence, including a visual inspection before entering into an offer and should not rely on the photos or text in this advertising in making a purchasing decision.
Features
General Features
- Property Type: House
- Bedrooms: 3
- Bathrooms: 1
- Building Size: 127sqm
- Land Size: 692sqm
Indoor Features
- Toilets: 1
Outdoor Features
- Garage Spaces: 1
Can I afford 9 Varley Crescent?
With access to the best on offer from 30 lenders and complete support and advice from pre-approval to settlement, you can trust an Elders Home Loans broker to find a quick and simple solution.
Get a Quote
Elders Real Estate Rockingham & Baldivis
Enquire about 9 Varley Crescent, Cooloongup, WA, 6168
