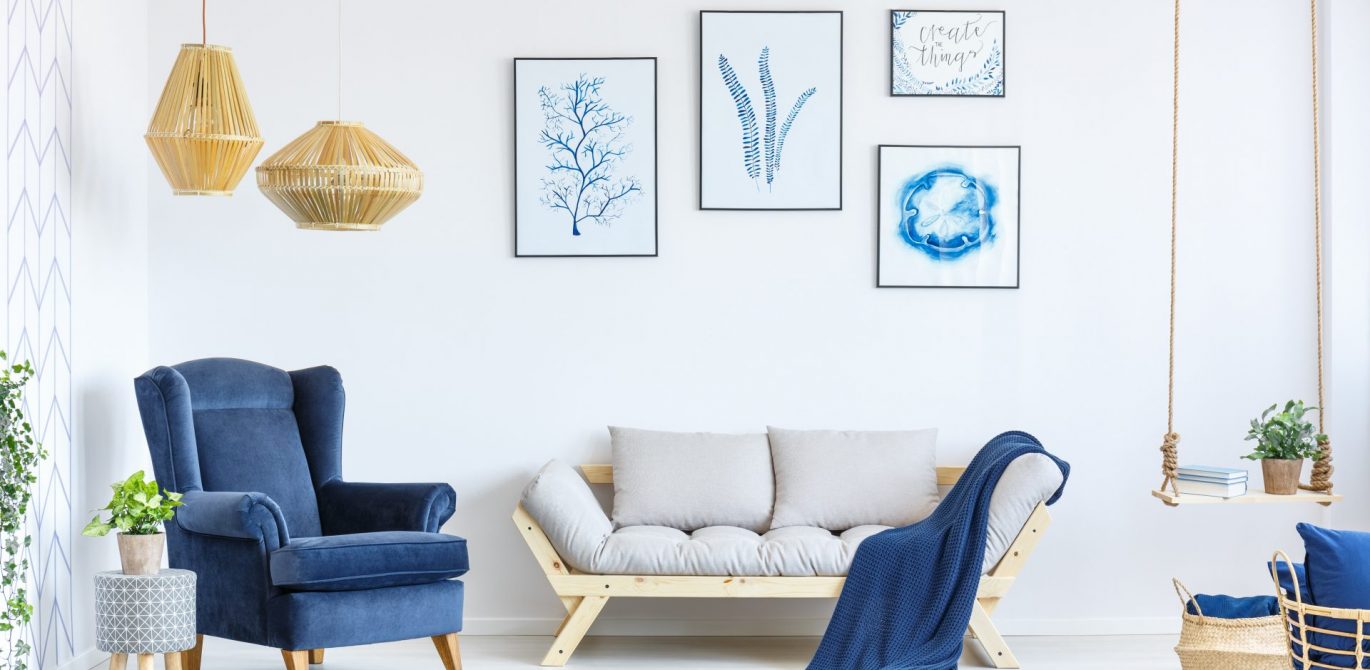Building your own house can be a lot of fun. Finally, you’ll be able to put all those childhood games of House to good use as you design the perfect home for you and your family.
One of the most important decisions you’ll make in the process is the floor plan. It’s not a decision to be taken lightly, as changes to a floor plan down the track are costly at best, and often impossible to effect. With that in mind, we’ve put together a guide to help.
1. Decide how many bedrooms and bathrooms you’ll need
This is a great starting point, as the choice of how many bedrooms and bathrooms will then affect the decision you make about the rest of the house. Assess how many bedrooms you’ll need for you, any children and anticipated guests. A common default is to choose the same number of bedrooms as you have people, which gives you a bedroom per child, a shared bedroom for the parents and a spare.
That doesn’t work for everyone, though. Some families love to entertain and are likely to need a permanent guest room, or even separate guest quarters. Others are happier with a smaller number of rooms, or believe that children are better off sharing, or would rather spend their ‘room’ budget elsewhere.
Think about how many bathrooms you’d prefer, and whether an en suite bathroom is important in the master. Again, those with high traffic homes and frequent guests may want to allow for one more bathroom than your immediate family needs.
2. Make a wish list
Now that you’ve got the basics down, what else would you like? Use this step to brain storm. A wide open entertaining space? A library? Separate guest quarters with a private entrance? A butler’s pantry? Discuss your wish list with the rest of the family, as this is an ideal opportunity to make sure you all envisage your new lifestyle similarly.
Take a look at your existing home, and consider which aspects you’ve really valued and which things you’d rather change. Living somewhere for a while is the best test of whether it works for you, so be really thoughtful about this aspect.
Once you have your wish list, order them in terms of priority. If you could only have two of them, which would they be? What about if you could only have one?
3. Open or closed plan?
How open your floor plan is will depend on how you intend to use the space. If you’re including a home office because you need to work from home, you’ll probably want a wall between you and the children’s TV room. On the other hand, an open floor plan makes it easier to supervise the same children’s homework hour!
Your aesthetic preferences come into play here, too. If you favour a more formal feel, separate rooms are more suitable. An open plan house often has a more casual feel, which is attractive to many families.
And do remember that as your family grows, your needs with change: while a family with young children may appreciate being able to keep an eye on them at all times, those children will grow into teenagers who’ll value their privacy.
4. Consider your budget
Once you’ve got your wish list, consider your budget. You’ll be well advised to talk to your builder at this point to get an idea of what each option will actually cost you. The larger the house, the more expensive, so ask to have a look at some sample floor plans and estimated costs. Your builder or architect will be very used to working with people to achieve their visions on a budget.
Another thing to consider is running costs. Soaring cathedral ceilings with two-storey windows may look gorgeous, but you’re likely to see your energy bills soar right alongside.
5. Consider your site
The site you’re building on will determine many things about your floor plan, from slope to orientation. A steep slope may limit your choices by necessitating a two or even three-storey build instead of a spread out single storey plan. There are practical constraints to be aware of, too, including access, easements and utility lines.
Pay attention to the angle of the sun: If you’re dreaming of an enormous, light-filled family room, make sure you situate it so that you actually get the sunshine you’re dreaming of. On the other hand, if you’re building in one of Australia’s hotter states, consider a shady verandah to cut out the worst of the summer heat.
If it all feels overwhelming, try not to panic. Your architect will be happy to work with you to achieve your dream home, so don’t be afraid to ask questions.
